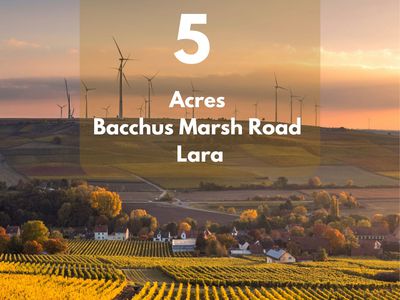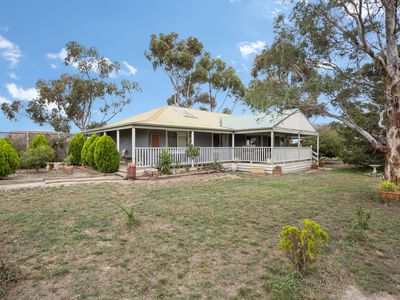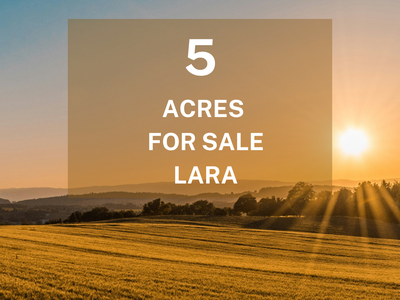26-30 Mill Road, Kilmore
Exceptional Development Opportunity in the Heart of Kilmore
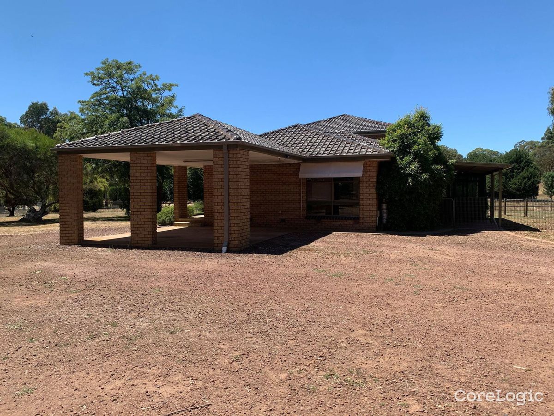

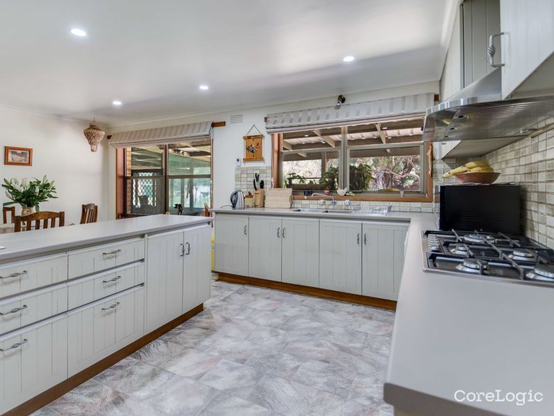
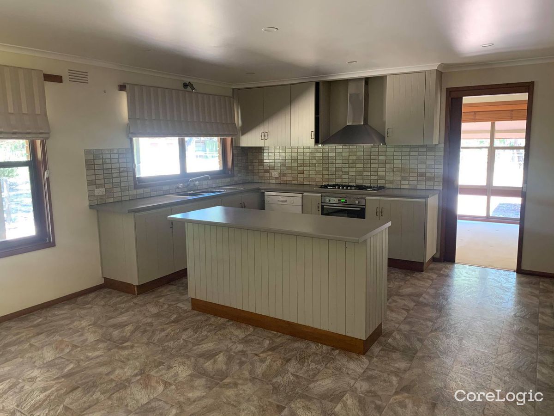
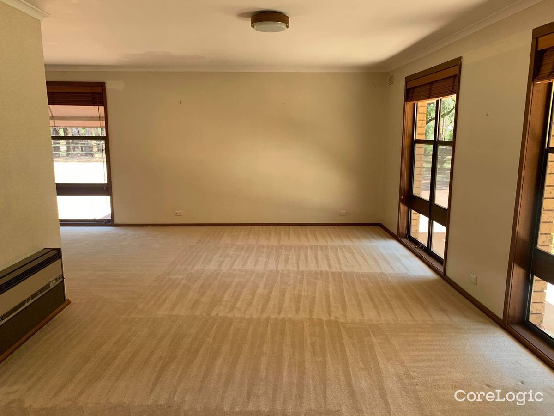
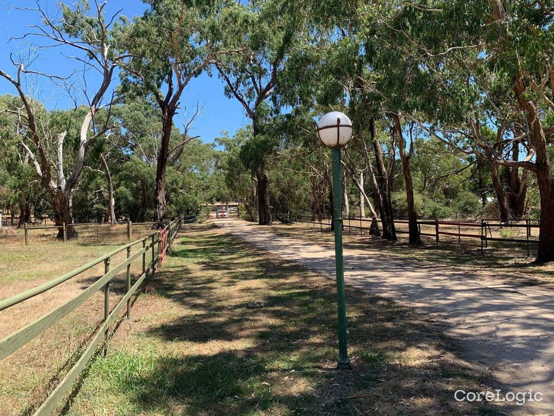
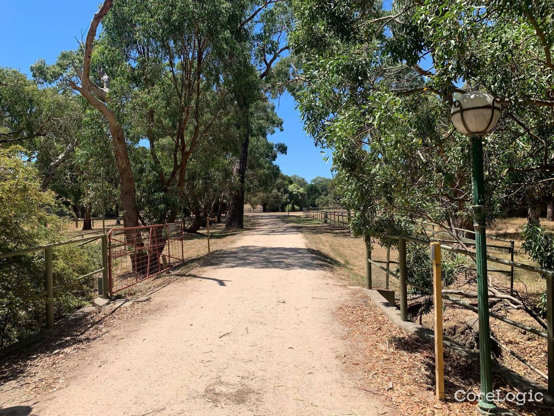
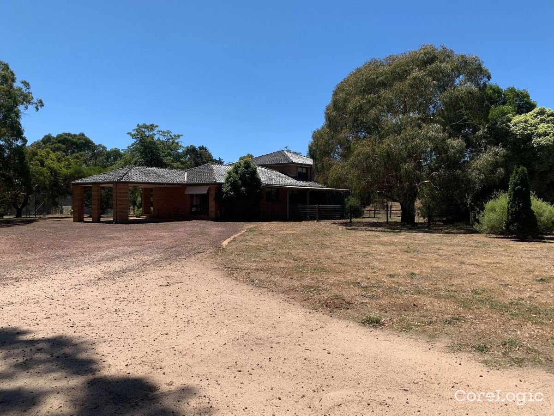
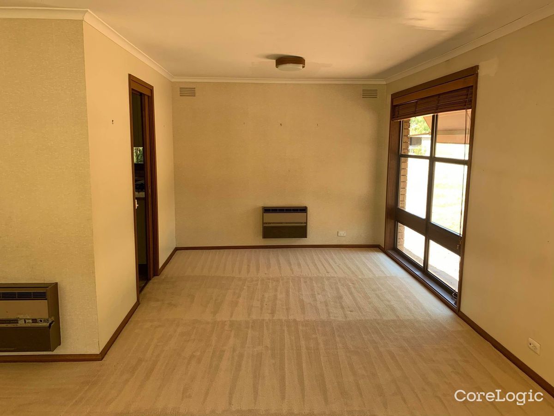
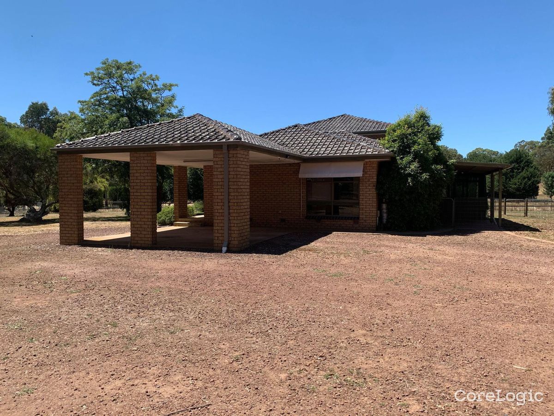
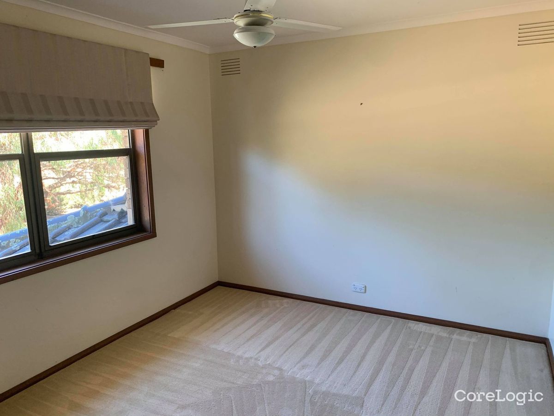
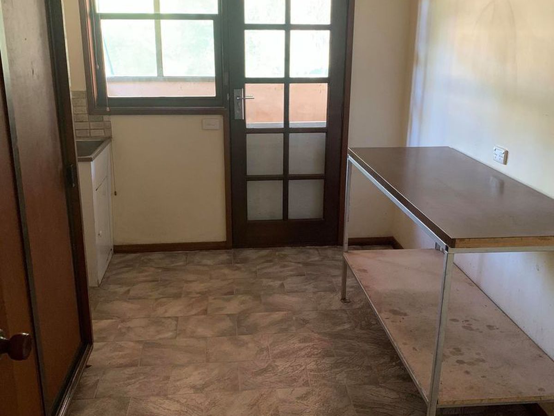
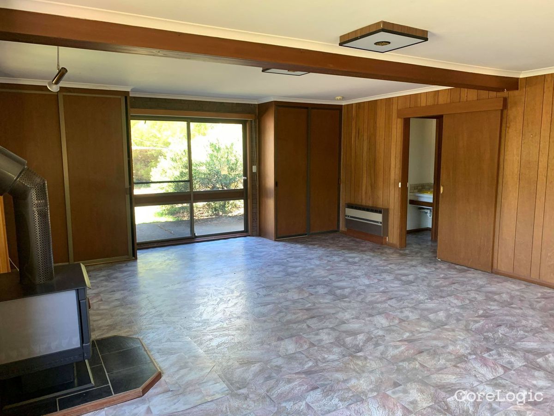

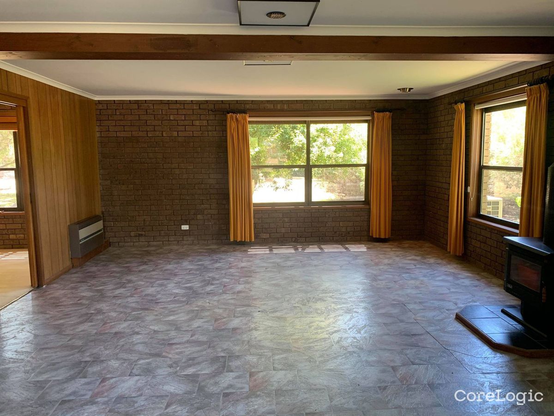
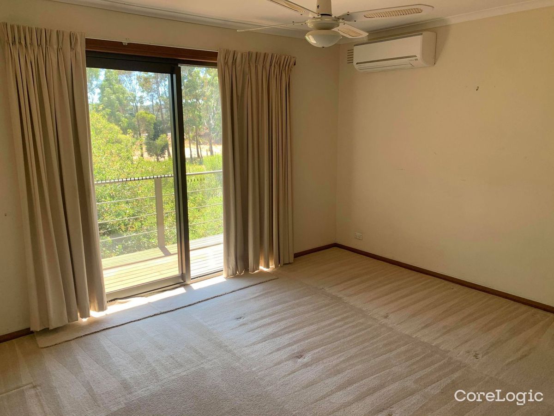

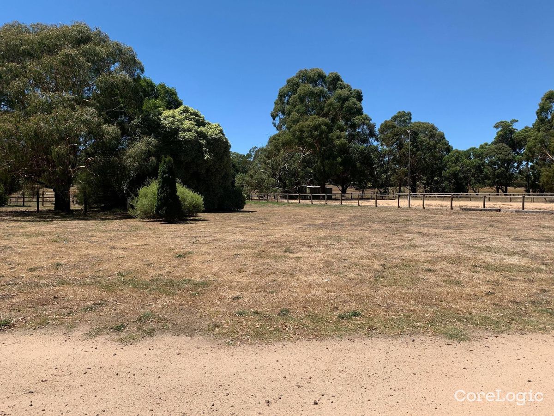
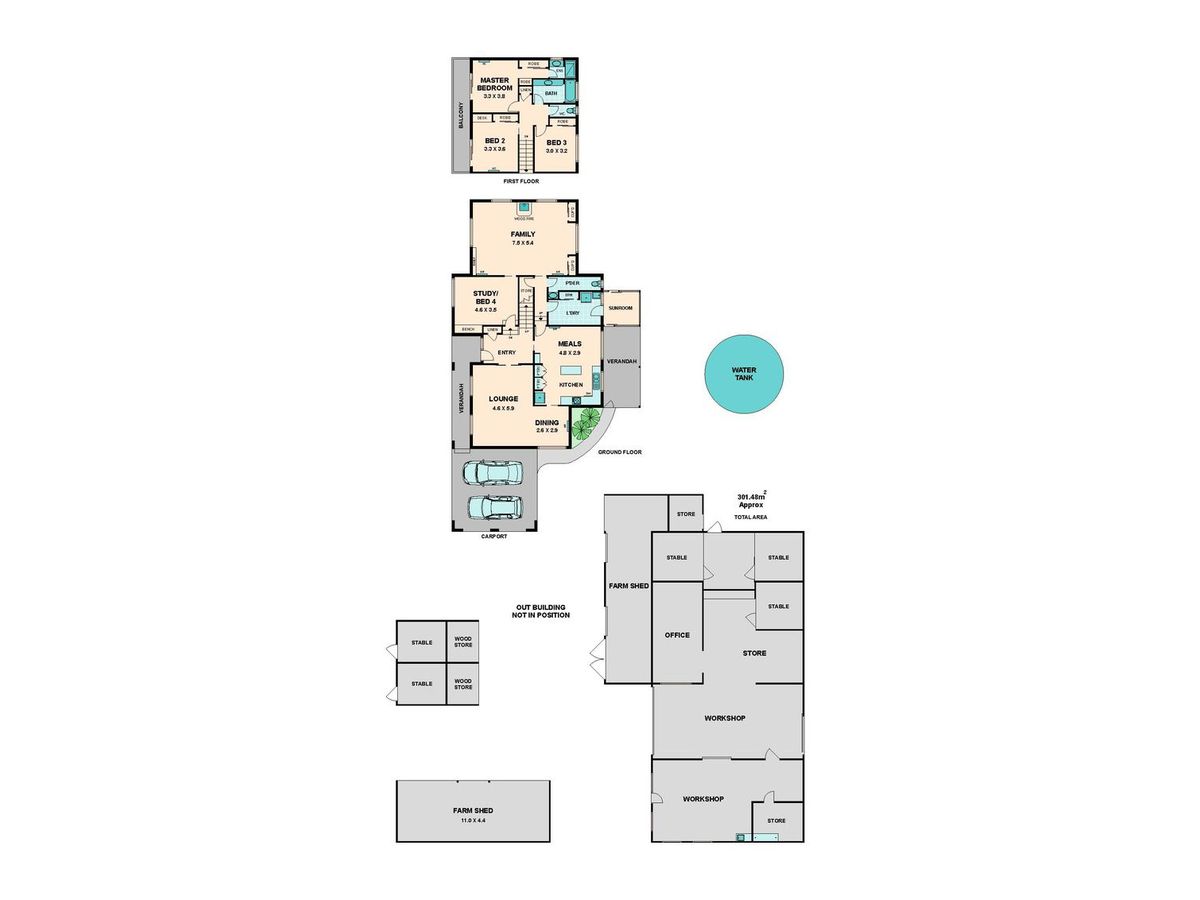



















26-30 Mill Road, Kilmore
- Price: Contact for price
- Property Type:LIFESTYLE
- Location:KILMORE
- Bedrooms:4
- Bathrooms:2
- Car Spaces:9
- Area:2.97 Hectares
Exceptional Development Opportunity in the Heart of Kilmore
Inwest Real Estate is proud to present an extraordinary development opportunity in the heart of Kilmore. We invite all investors and developers to secure this unique and highly sought-after property at 26-30 Mill Road Kilmore.
This prime real estate offers 7 acres of land with excellent exposure.
Following the recent council rezoning of Kilmore's south-east growth precinct from the farming and rural living zones to a growth residential zone, Kilmore is poised to become the next major growth area.
Development Potential:
Concept Plan : Potential future subdivision into Minimum half-acre lots (STCA) once the sewerage is connected to the property, which is expected in the near future (refer to the VPA). plus building envelop concept plan.
The property is strategically located across from approved major residential and commercial developments, including a retail hub, kindergarten, government primary school, and sporting grounds. These developments will significantly enhance the value of this prime location.
Additional highlights include:
A house in each property, both to be demolished.
17-18 lots (STCA) lodged in the council for permit approval, with each lot estimated to be half an acre. Sales of half-acre lots in the area are circa $600-$700 K.
Feasibility calculations suggest a Gross Realization Value (GRV) of $11,900,000.00 based on $700 K per lot, with major costs involved including roads, sewerage works, and engineering works (approx. $2 million).
The property is strategically located across from approved major residential and commercial developments, including a retail hub, kindergarten, government primary school, and sporting grounds. These developments will significantly enhance the value of this prime location.
Proximity to Kilmore train station, Kilmore International School, Assumption College, St. Patrick Primary School, Kilmore town centre, racecourse, golf course, cricket club, hospital, and shops.
Just a 55-minute drive to Melbourne CBD.
Property Features:
A house with 3 bedrooms, 2 bathrooms, a main living area, and an open-plan kitchen with ample storage and original floorboards.
A fully contained granny flat, ideal for guests or an adult seeking privacy.
Fully functional horse facilities, including 3 stables, a tack room, a fully powered wash bay with hot and cold water, and a separate workshop.
Fully functional horse facilities, including 3 stables, a tack room, a fully powered wash bay with hot and cold water, and a separate workshop.
For more details, please contact Safwat Ali at +61 403 035 992 and Lateef Mohammed on +61 433 568 575
Please see the below link for an up-to-date copy of the Due Diligence Check List: http://www.consumer.vic.gov.au/duediligencechecklist
DISCLAIMER: All stated dimensions are approximate only. Particulars given are for general information only and do not constitute any representation on the part of the vendor or agent.
Location Map
Contact Agent

Lateef Mohammed

